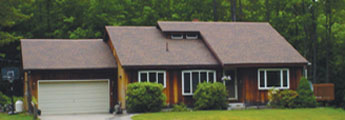Custom Design
Custom Design – residential & multi-family/commercial
Have you been looking for somebody to create the perfect home for you and your family? Harlow Home Design can transform your dream home into reality. Harlow Home Design is an experienced building designer who specializes in developing custom home plans from sketches you the customer provides. Whether it is designing a new home or an addition to your existing home, I can make the process a whole lot easier for you by having your ideas put on paper and fully refined before construction begins. I have been designing custom home plans for over 30 years starting out drawing everything on the drawing board and graduating to computer aided design (CAD) in the late 1980's. I have extensive knowledge in Energy Star home and Green construction practices. I can assure you that whatever home plan you have created in your mind or dreams, I can translate it into real home designs. Set aside any anxiety you may have about building your dream home, because I will make sure that you are definitely part of the design process.
From the simple to the most luxurious homes, I can custom design & build your home. I can modify an existing home plan to suit your current budget, or can expand your home blueprint to provide you a custom floor plan to match your taste and desire.
Custom Design home plans and commercial projects are designed in compliance with standard construction practice. They conform to the requirements of the International Residential Code (IRC) for One and Two Family Dwellings at the time at which the design is created and all state & federal requirements for commercial buildings. Note on residential projects local cities and states may make amendments to the IRC code, so please check with your local building department to determine the specific code requirements in your area.
Certified Plans: Building plans in our local area do not require a licensed architect or engineer's stamp, but in many areas of the country this is a requirement. Please check with your local building department to find out if this is required in your area. If a licensed engineer stamp is required we have one available to us at an additional cost that is licensed in Maine, New Hampshire, Rhode Island & Connecticut. If you live in Massachusetts or Vermont and find out you need certified stamped drawings contact and engineer or a architect who is licensed in your area to review and stamp the plans.
Custom Design Procedure
Go to my contact page on this web site and fill-out the contact information, subject and a brief message about your project. I will contact you via email or phone (or both), to discuss the details of your project and will prepare a detailed estimate with an estimated cost for your project and email to you. Once you have accepted & signed the estimate, paid the deposit and send it back to me the project designs will begin immediately.
Notes:
- Depending on the complexity of the requested design, you should be able to see the preliminary drawings in 5-7 working days. Once you have approved the preliminary design, final working drawings usually average 5 more days unless the changes are complex.
- When the plans are completed for the project and full payment for my services have been received, the plans will be emailed to you in PDF format so you can make as many copies as needed.
- Multi-family and commercial buildings are also available from us, please call or email me to discuss what you are looking for and we will provide you with an estimate for the project.
*Design Services Agreement Terms and Conditions.pdf (264kb)*

